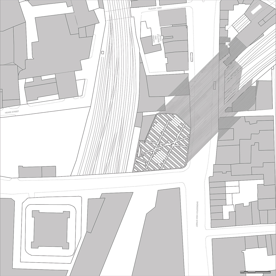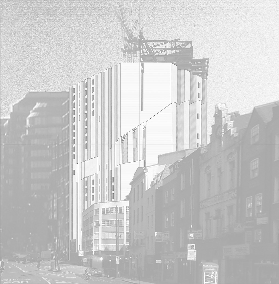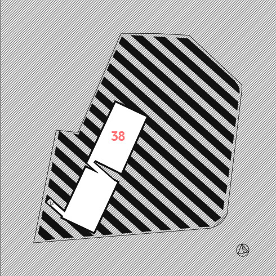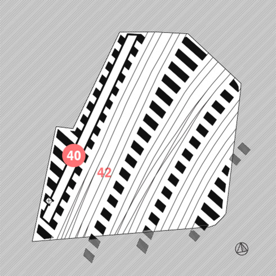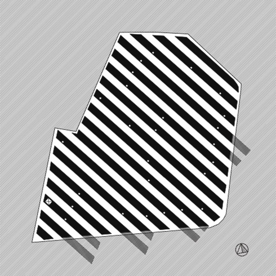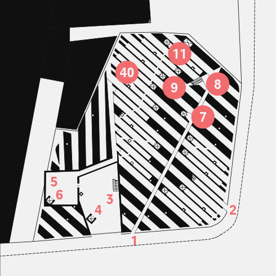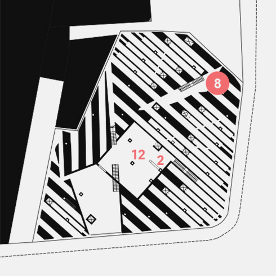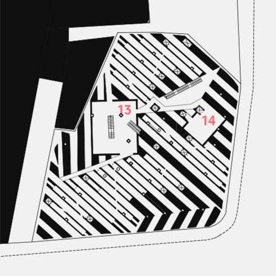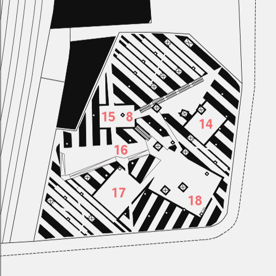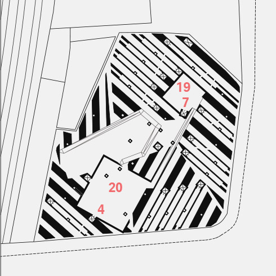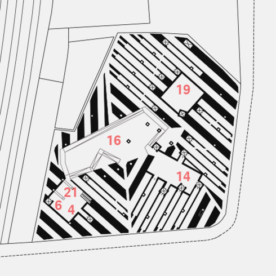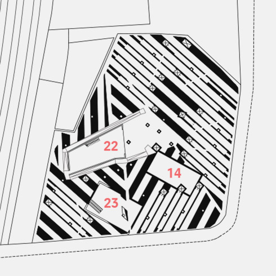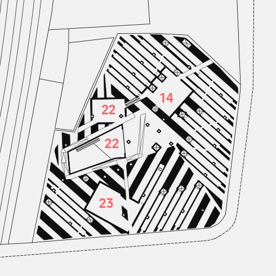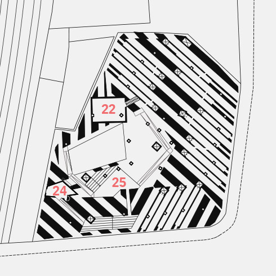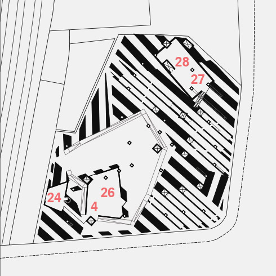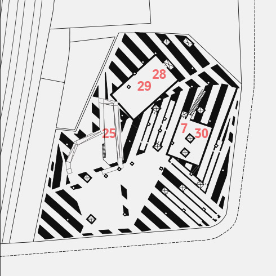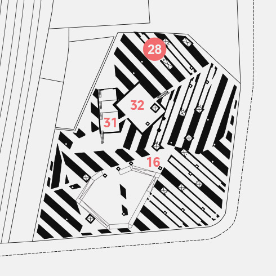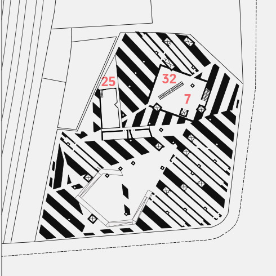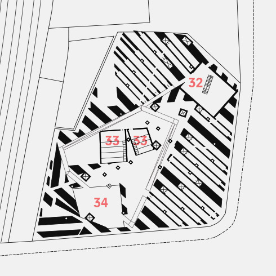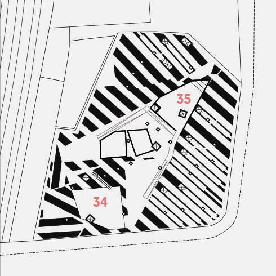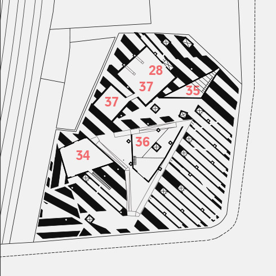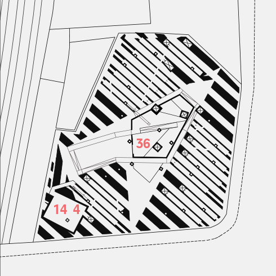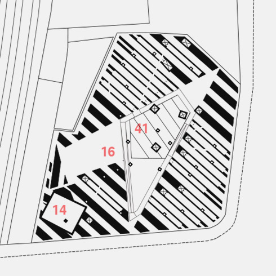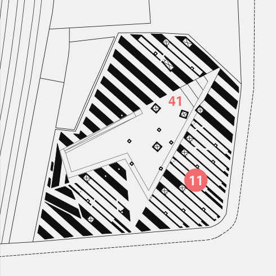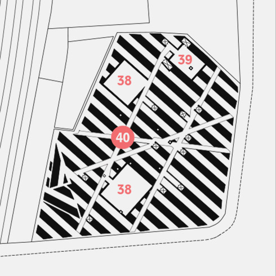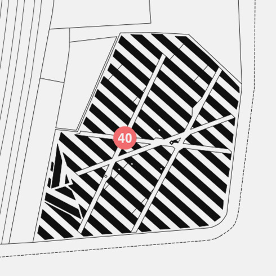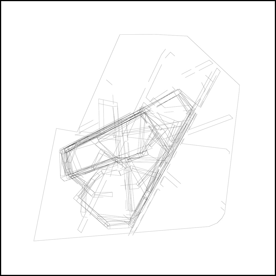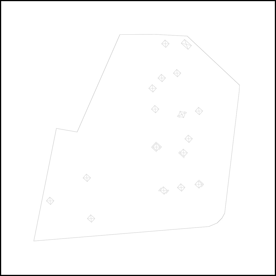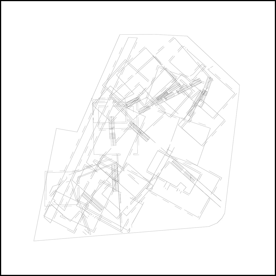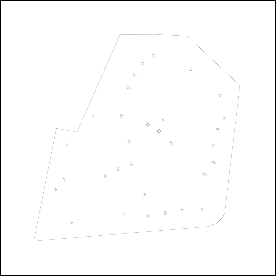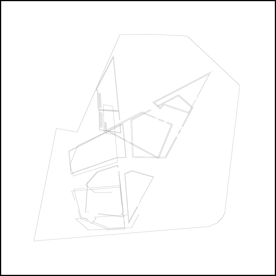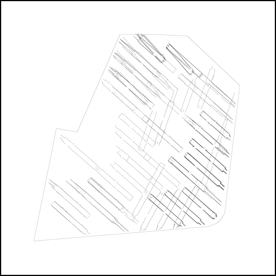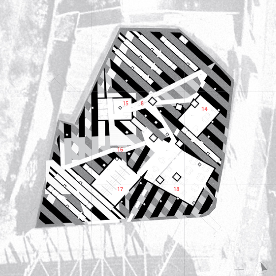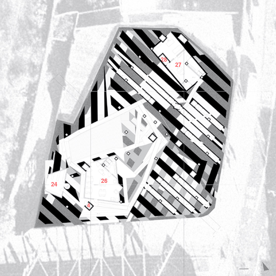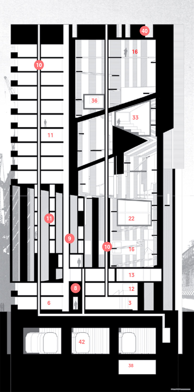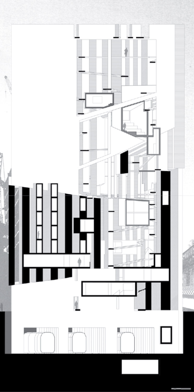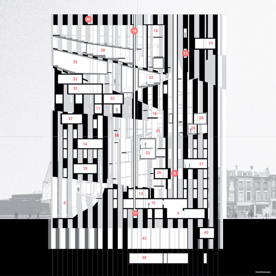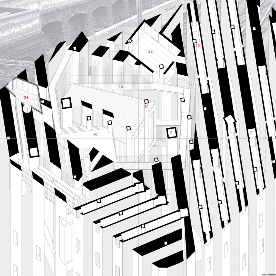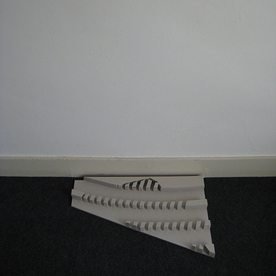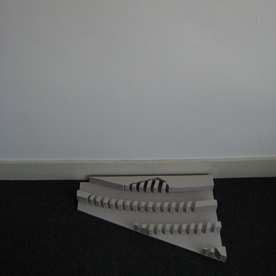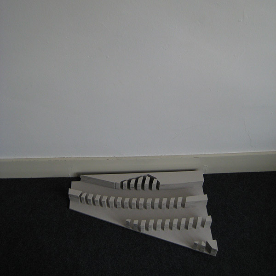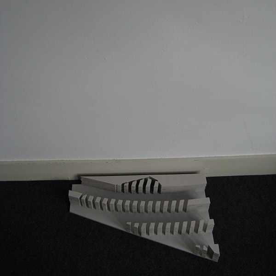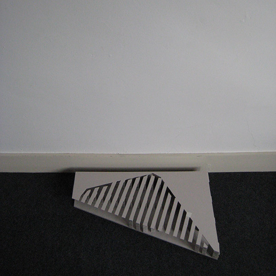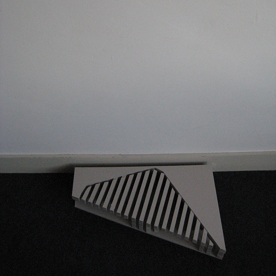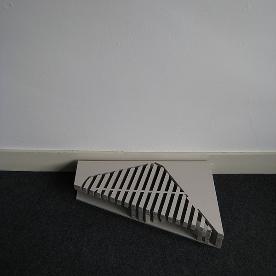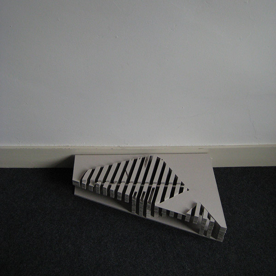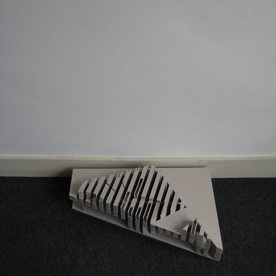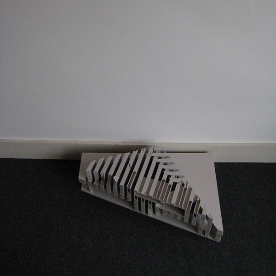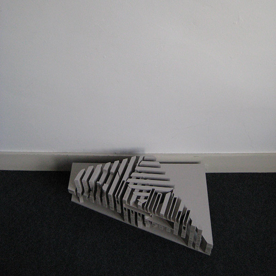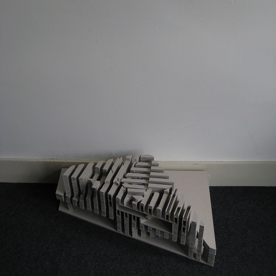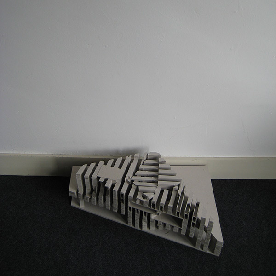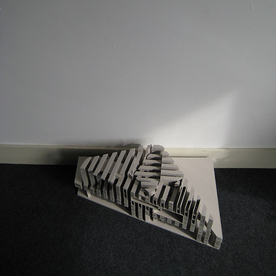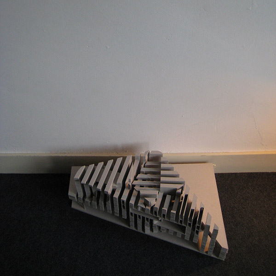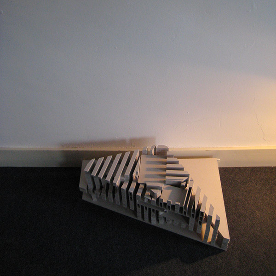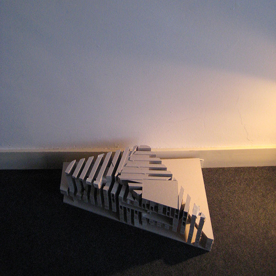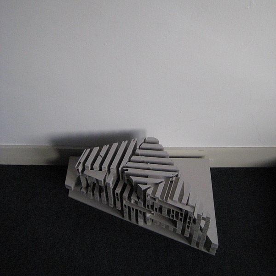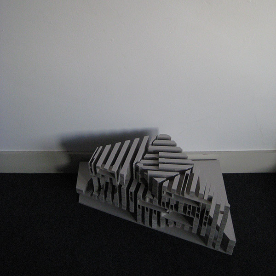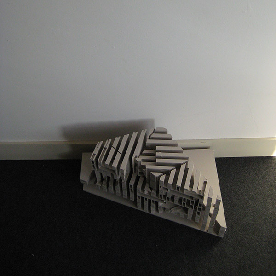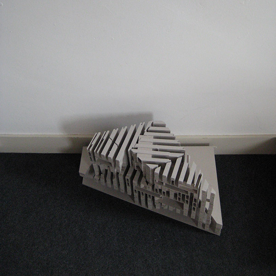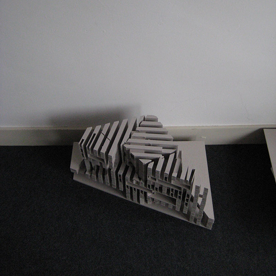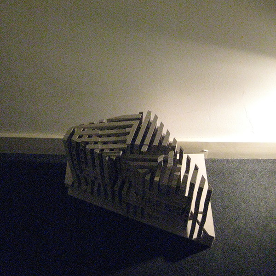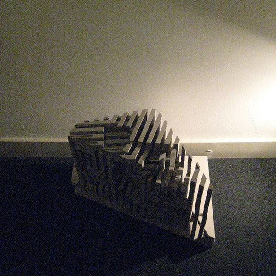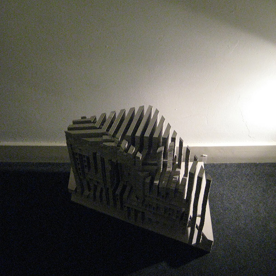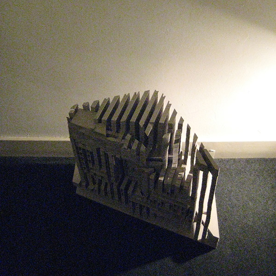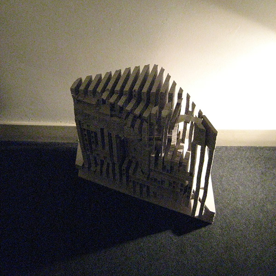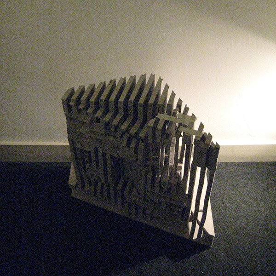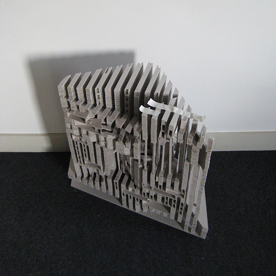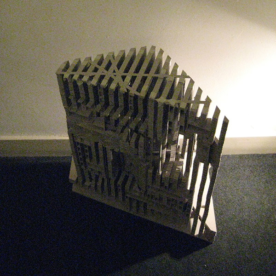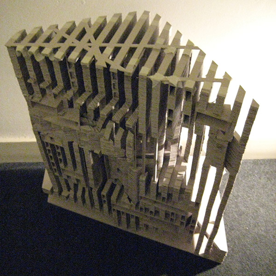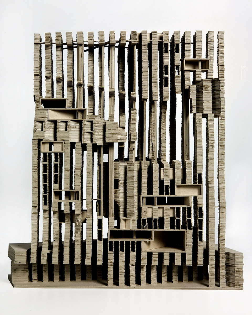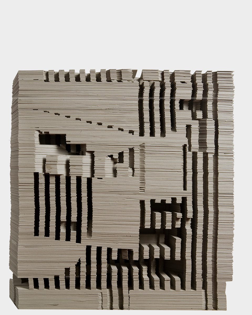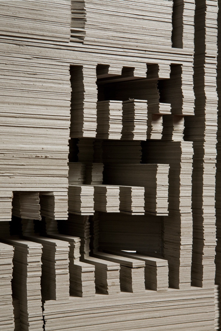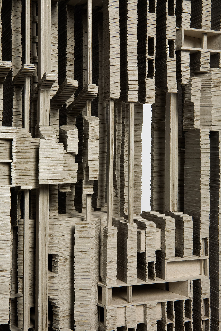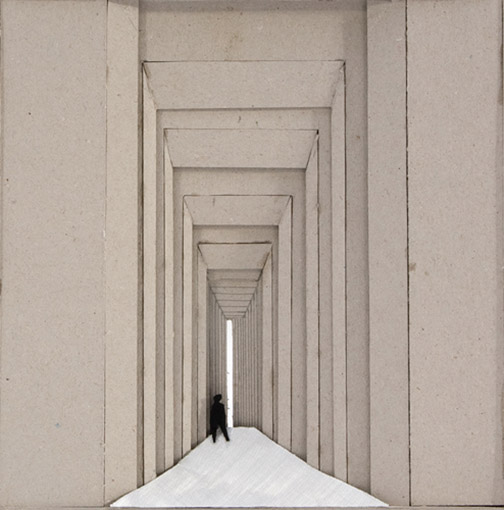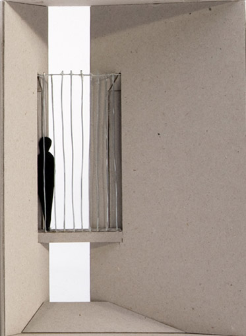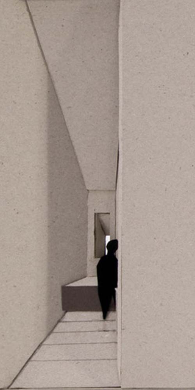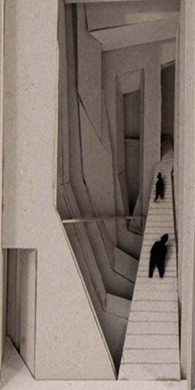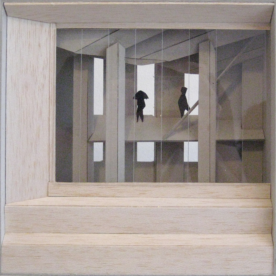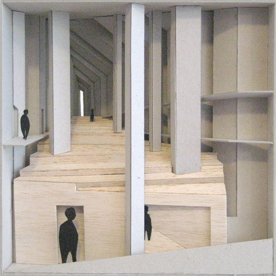THE LONDON PRISON
The prison structure was determined by mapping the boundaries of one of the voids, which in turn generated the outline for the volume of the prison building. The prison is located next to the heart of the City, the core of the business district, which was historically an area situated at the edge of the Roman castrum. A sign with the words ‘City Limits’ indicates the specific location and the nature of this anonymous and degraded spot. By situating a prison in this location, an institution usually relegated to the margins of a city has instead been set in close proximity to its very centre, beside the city’s historical and physical borders. Furthermore, the building occupies one of the city’s voids, which has been made conspicuous by transforming the emptiness of a leftover space into a public and communal architecture.
Shoreditch High Street.
The proposed design expresses values that go beyond the mere logistics of a public building. The architecture of the prison intends to represent and display the true motivations underlying its form. The rationale behind the choice of a penitentiary and its location in the centre of London is related to the idea of a detention centre as a place of recollection and reconstruction of personal ‘narratives’, which would otherwise inevitably be lost and forgotten within the chaos of the city. The prison and its specific location within a void deliberately emphasise ideas of otherness, isolation and rupture with the linguistic disorder of the city, proposing a solution that could correspond to and represent this condition as well as that of its inmates.
The prison is conceived as a closed and sombrely confined space constituted by a sequence of structural elements that allow a certain degree of communication between the internal world of the prison and the external world of the city, so that the place of reclusion impacts upon the surrounding city community and vice versa. The obsessively reiterated elements of the structure open up towards the city, letting light, sounds, smells and weather into the building. During the design process, some of the notational compositions developed in the mapping sequence were elaborated to generate spatial and volumetric relationships within the building. In the design itself, the idea of spatial storytelling was developed through the arrangement of the parts and the distribution of the spaces, which follow a logic that is not simply functional but primarily narrative. These narrative characteristics represent the different activities and experiences of the prison community, the distorted perception of time passing, the repetitiveness of the prison schedule, the daily movements of the prisoners within the structure, the openness of the building and its relationship with the outside world, all of which offer the inmates the chance to unfold their personal stories.
Ranging from level -9 m to level +60 m.
Schemes of the prison constituting spaces and elements
Looking east.
Section of level +24 m
[08-08-08 till 08-11-08]
Negative/Positive
Details.
Details.
Details.
Views.

