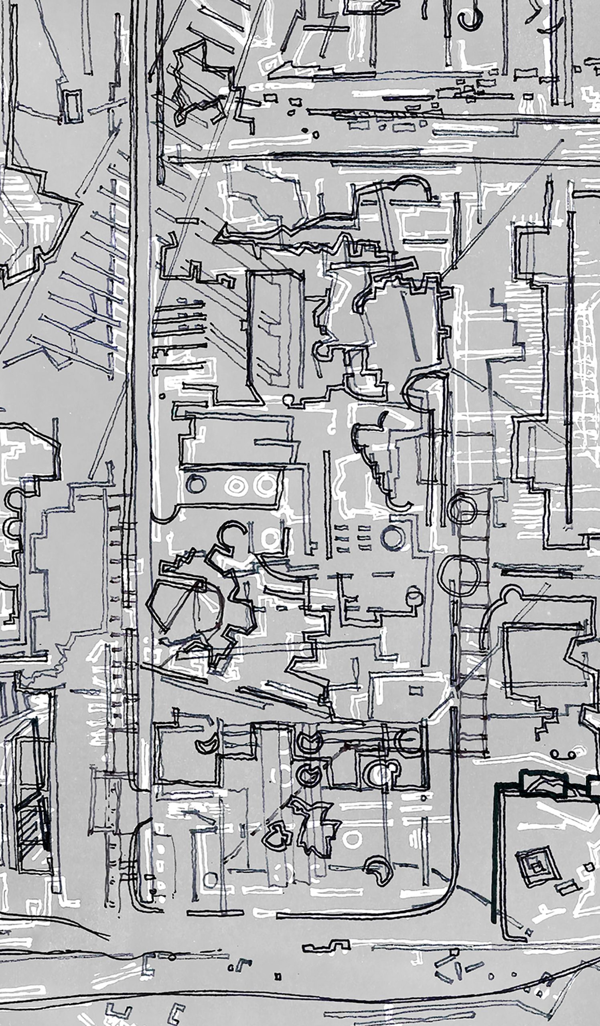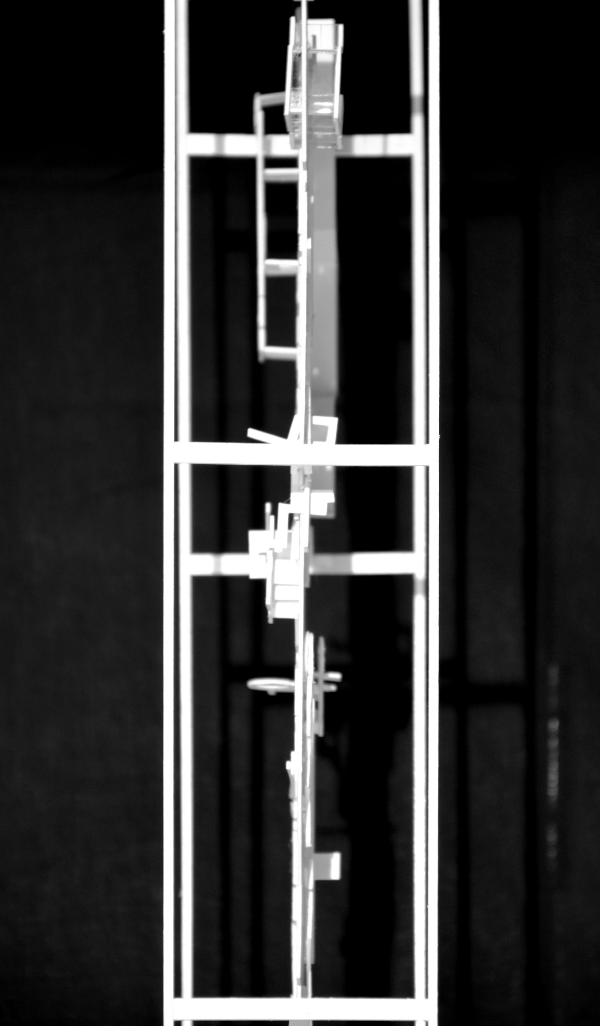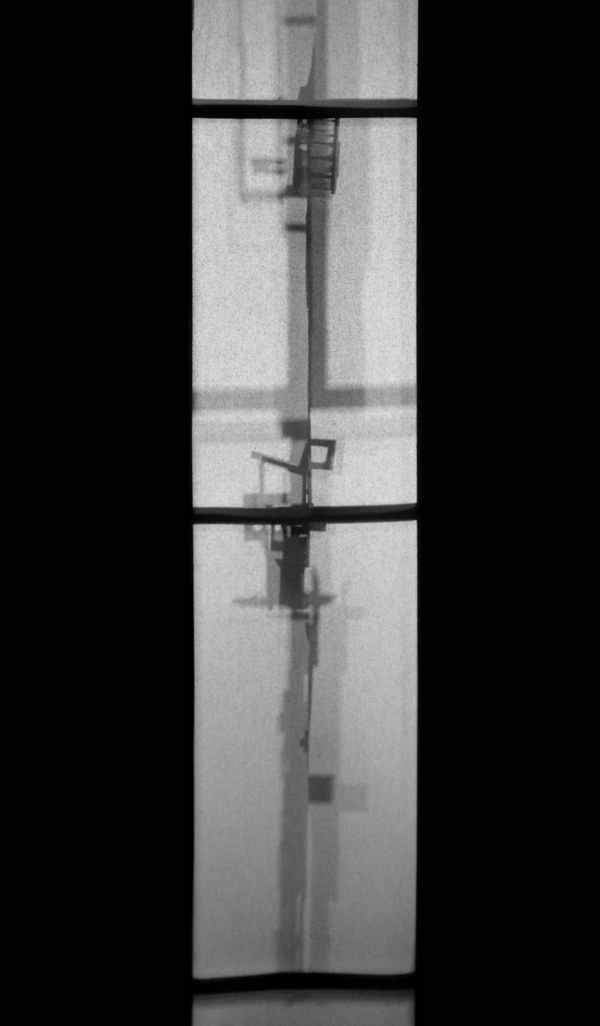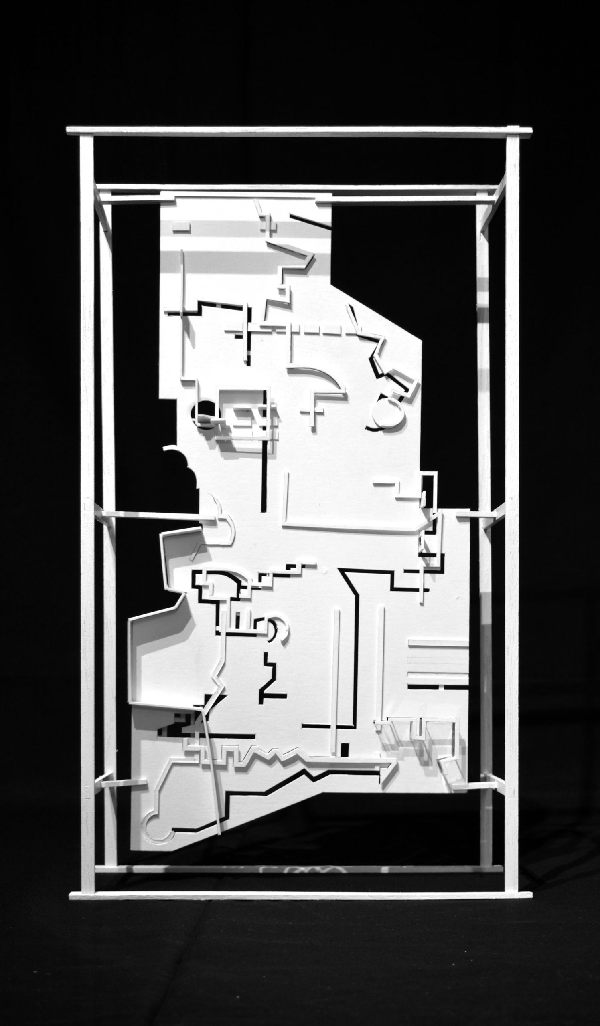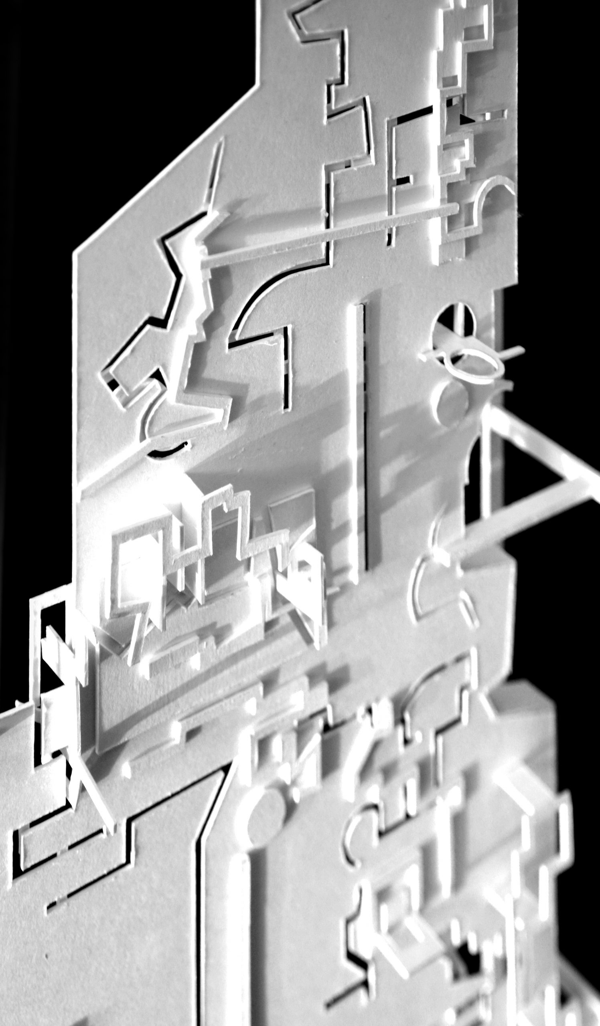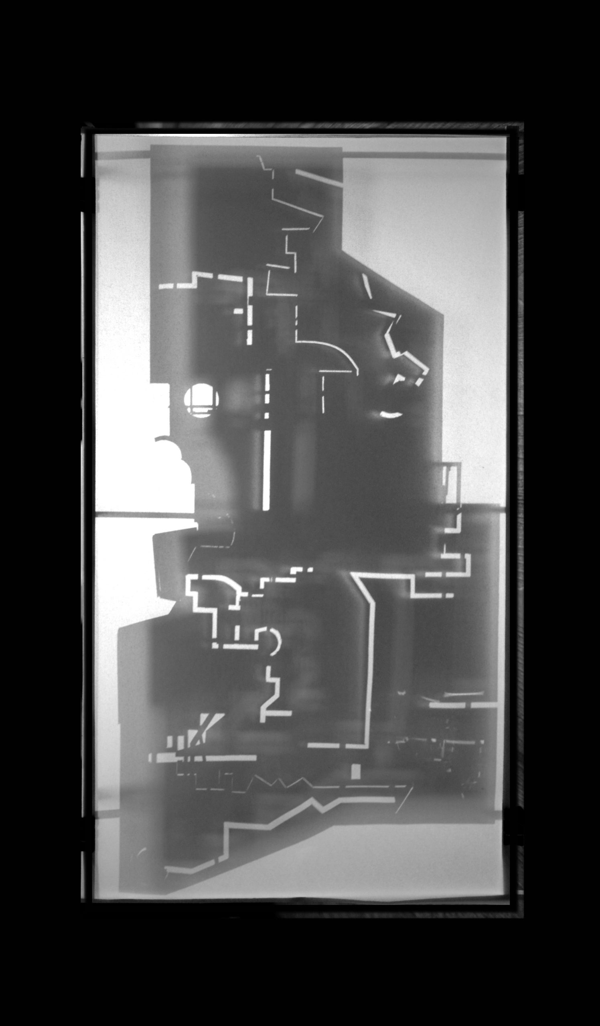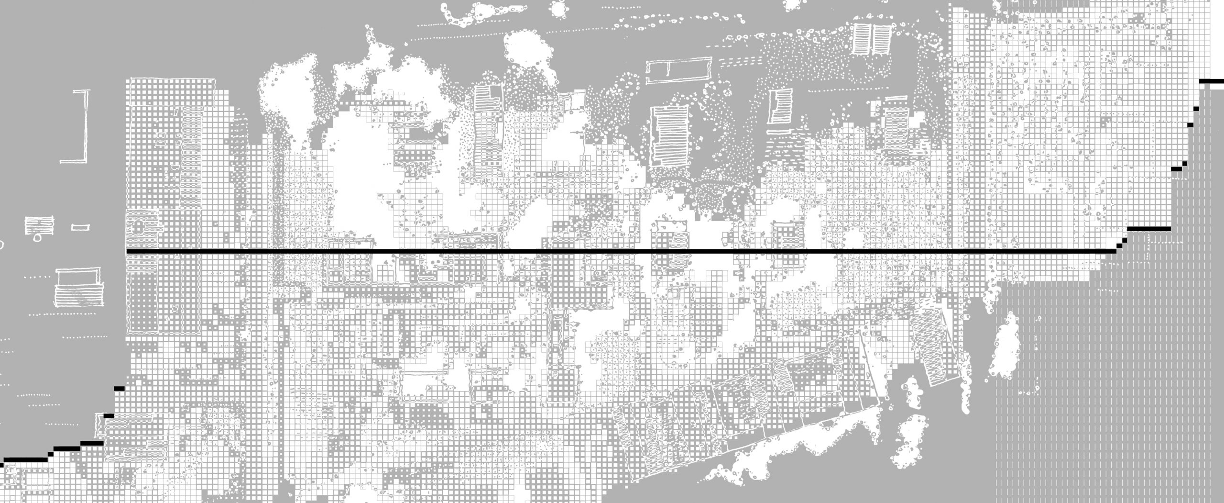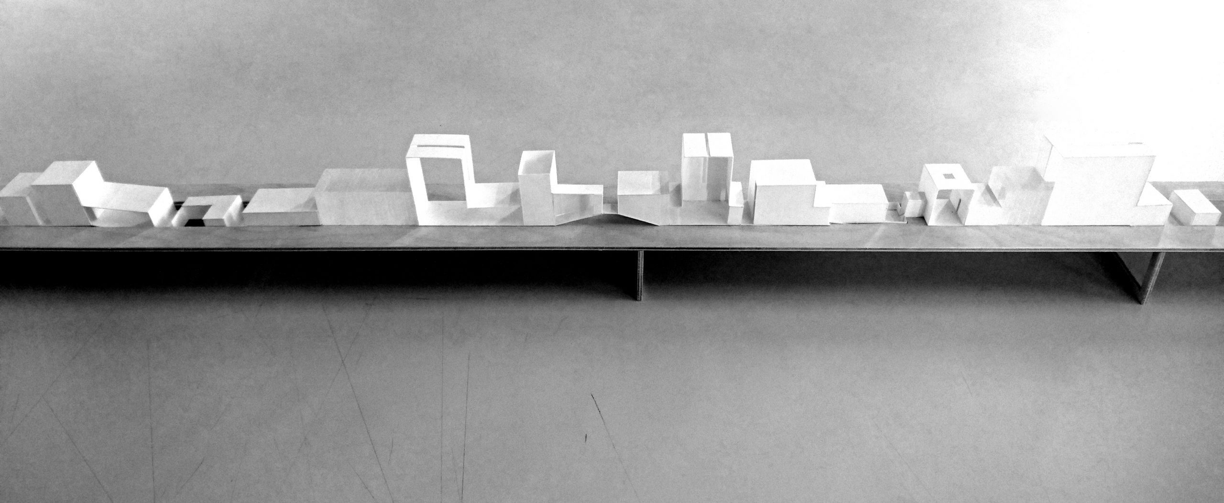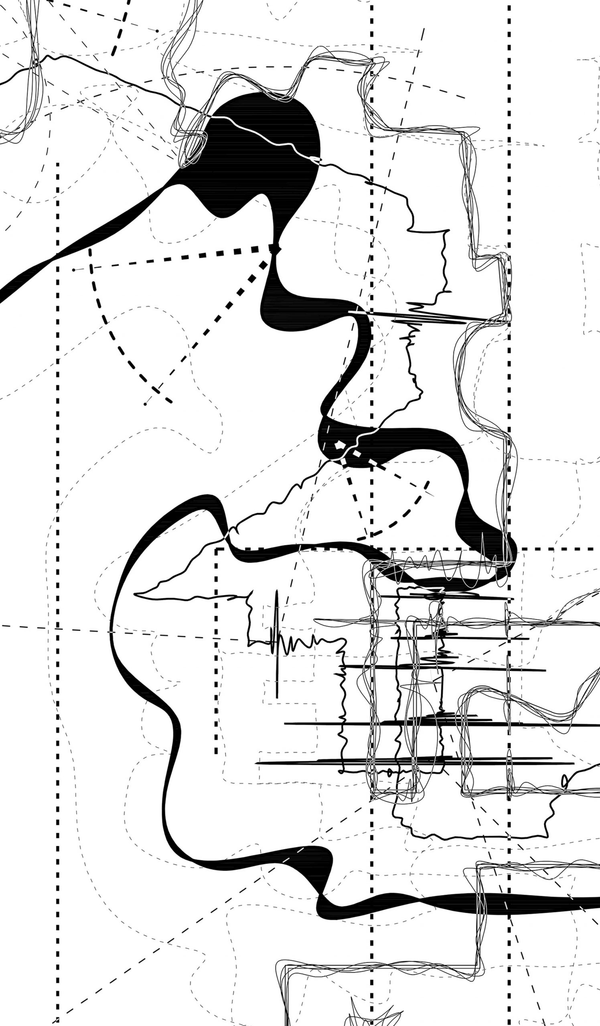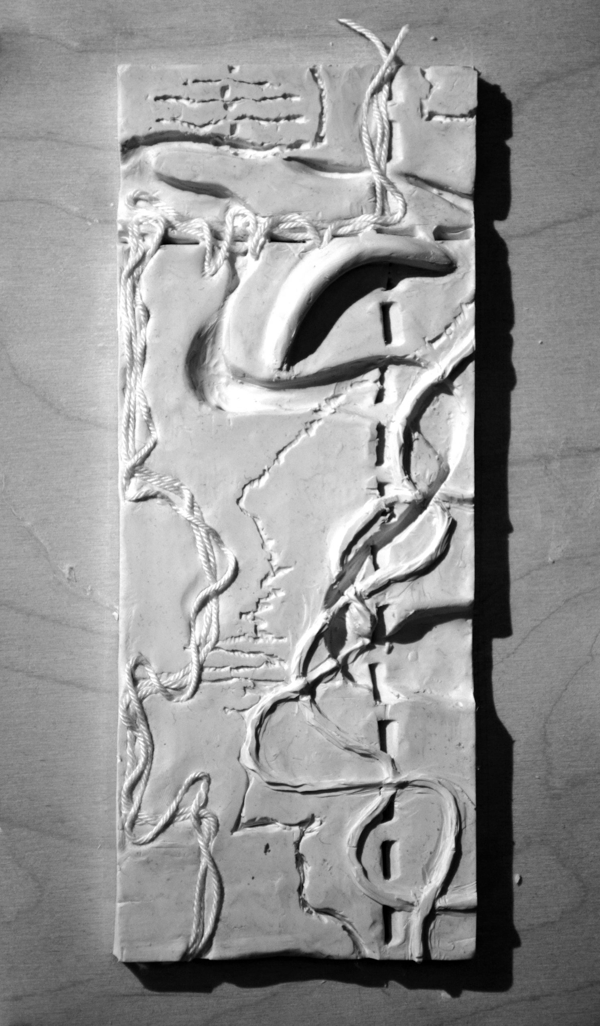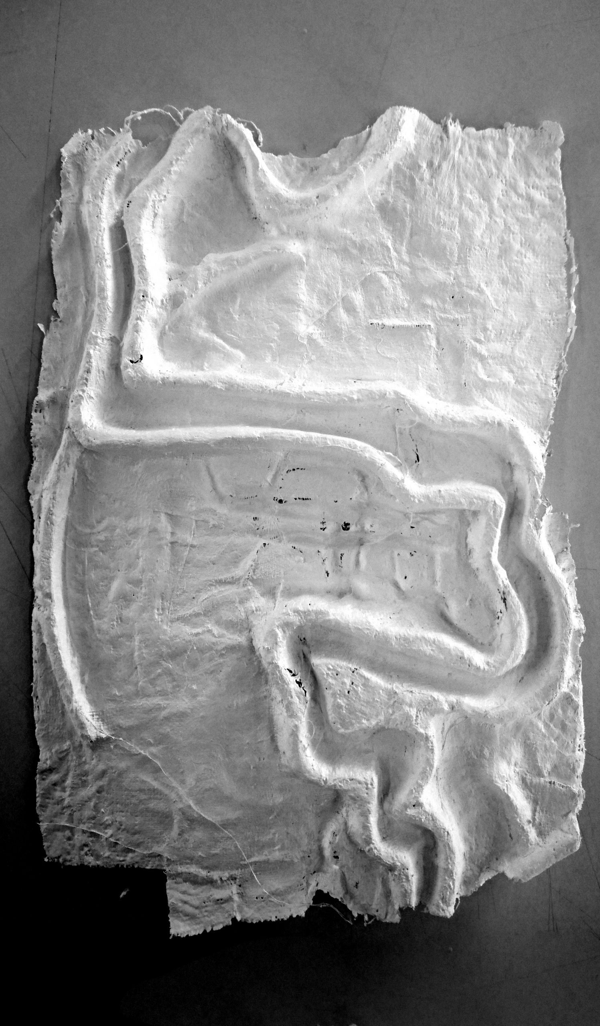TRANSLATION – 2.5D MODEL
The outcome of the research and analysis phase was a series of five mappings that related to a specific gaze; detective, re-adjustment, labyrinth, ruin, child. Of these five, the latter three were selected as the most prominent to take forward in the design process. The mappings of each of these gazes was revisited in order to translate them into 2.5D models.
2.5D Labyrinth model
The first attempt of this operation was to re-visit the labyrinth’s gaze using the process of layering. Similar techniques as in the drawing were applied to the paper model as a translation of the mapping. The model has been cut into, inscribed, layered, superimposed, scored and lifted, each time adding a new trace to the model (fig. 10).
Spatial ruin model
For the ruin’s model, a sample section was taken along the length of the mapping. The six stages of decay were translated into architectural qualities such as light, dark, low space, high space, gradient, narrowing, inside, outside and transparency of material. The result therefore is a constantly changing series of folded spaces that appear both above ground and below (fig. 11). The intention was to give an indication of a space that could partly be enclosed or be a sheltered space where there are slight changes of materials.
Landscape child’s model
For the child’s model, the drawing became interpreted as a landscape itself, using the movements of the children to engrave into the landscape (fig. 12). In each interpretation a different fragment of the drawing was used. The first interpreted the landscape as a skin, draped over a mould. The second a malleable landscape carved from clay.

