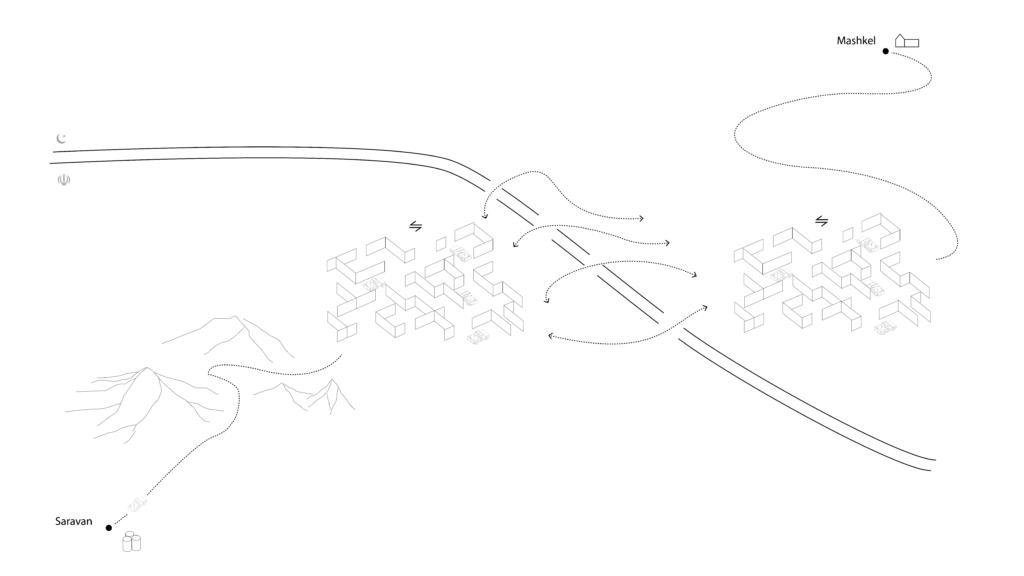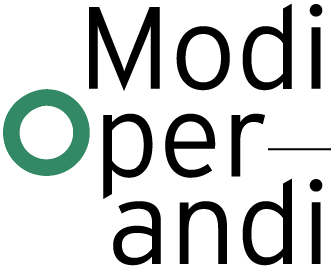THE CONCEPT

The concept envisions a spatial strategy that enables smugglers to maintain their occupation and lets them create their independent cross-border settlements along the riverbeds. The locations of these are based on the gaps in the border fortifications. The complex, obscure, and confusion-evoking structure of designed premises is expected to help smugglers avoid law enforcement forces that currently deter them from operating. The settlement will include several sectors of different natures and spatial structures. These respond to the needs that were analyzed within the most crucial living areas: trade, habitation, farming, and social/family interaction. In its material dimension, the construction is meant to be based on both local materials available in the region and the leftover commodities traded by smugglers that often originate from distant provinces of Pakistan. The construction process is thought in the spirit of spontaneous self-building, with no qualified workforce involved. The settlement development strategy is based on The Wall being the primary unit of a gradually growing quasi-urban organism. In the proposal below, The Wall becomes a multifunctional device that delivers various life-essential features. It is being gradually constructed like an assemblage, with materially distinct layers that provide different functions, adapting as a settlement emerges and more demanding needs appear. Moreover, the successive phases of construction organically reflect the development of the settlement’s growing layout. The settlement scheme needs to adapt to different perimeters of the various local sites. The grasshopper script was involved to accommodate this spatial strategy to the site-specific conditions. This way, the generated structure instance could be specially adapted to the specific location indicated along the border.
